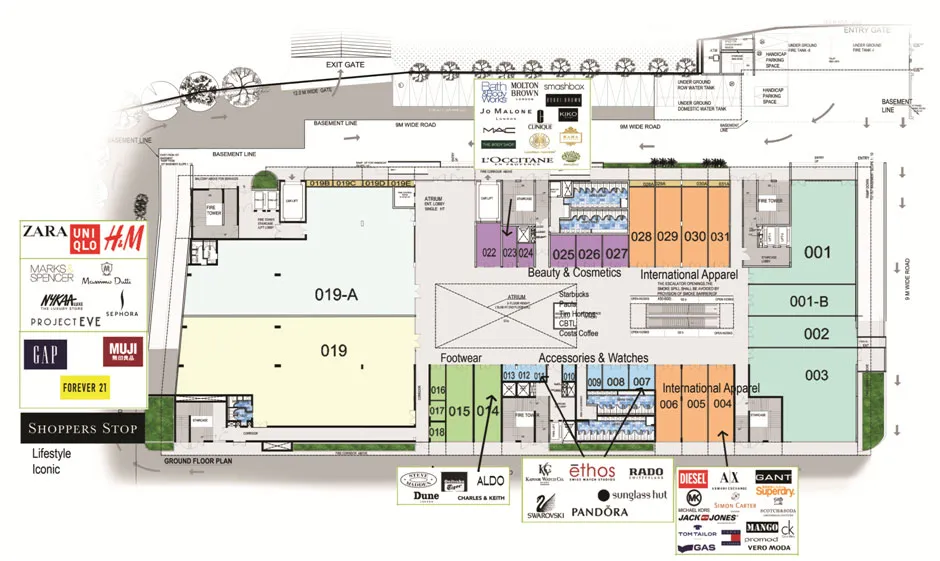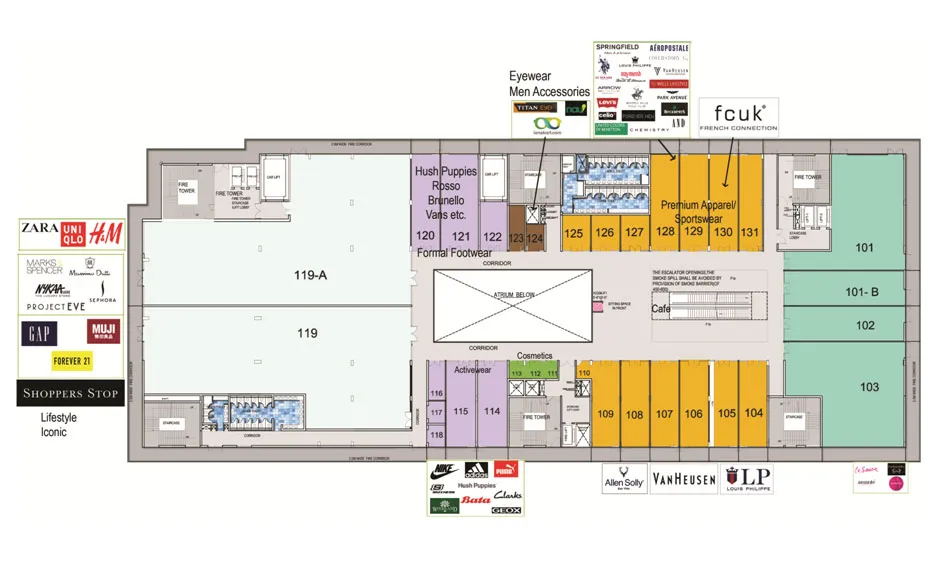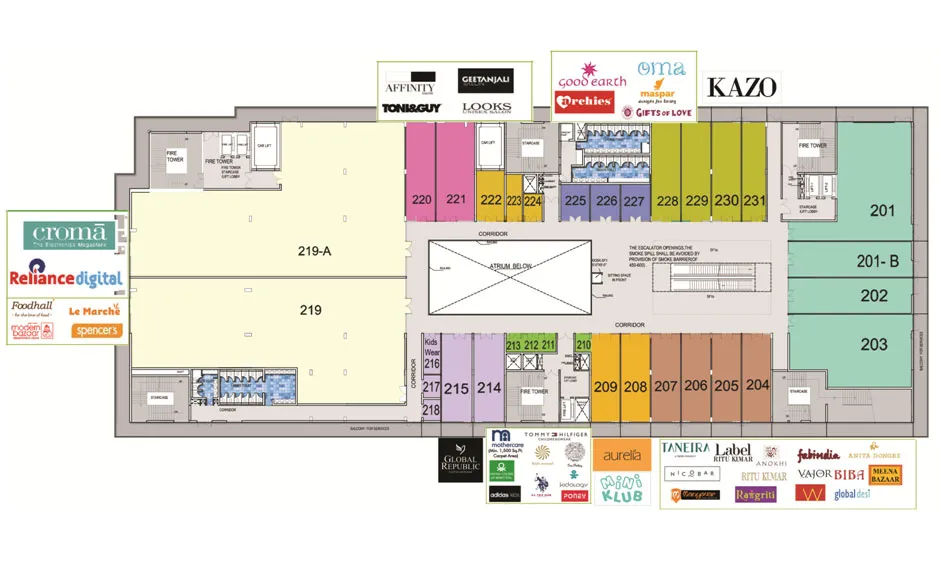Elan Paradise Sector 50 Gurgaon
Gurgaon
EXPLORE
The Delhi Mall is a Commercial Property based in Delhi. It comes up with you with a chain of various shops and is a rich area with world-class amenities. The property spreads across a wide area(2.0 Acres= 87120Sq.ft) and is Approved by Delhi RERA.
Raheja The Delhi Mall, part of Leela Sky Villas, Navin Minar is part of the first Multi-purpose project in New Delhi. The overall development will be over 217800Sq. ft. out of which approximately 87120Sq.ft footprint will be under the Commercial mall. The Delhi Mall, Delhi will be a Premium Brands Mall in Delhi, obviously, with a few firsts to its name. One of the largest Multiplex (movie theaters) in India. With Grond to 2nd floors reserved for Luxury Retail, 3rd floor for Entertainment zone & Food Court, 4th floor for multiplex, 5th floor for Pubs/Brewery & 6th-10th floor for Boutique Luxury Showrooms & Office space (Multi-level car parking) this will be the most happening place in Central and West Delhi.
Raheja’s the Delhi Mall is coming up with the first gold souk of Delhi. The showroom/Office on the 6th-10th levels of Delhi mall with a Multi-level car parking (MLCP) attract to them are reserved for uses like automobile & jewelry showroom/Offices etc, the floors give high visibility to the brands from the flyover on the Patel road as well as entire central/west Delhi catchment. The food courts and entertainment floor will have a mix of food counters & fine dining, and the cinema at Delhi Mall will be one of India’s largest Malls, giving unique experiences like 4D theater in the Delhi Mall and kids theaters. And the retail shops spread over three floors(G,1st&2nd,).
Lorem ipsum dolor sit amet, consectetur adipisicing elit, sed do eiusmod.
Lorem ipsum dolor sit amet, consectetur adipisicing elit, sed do eiusmod.

plan A

plan B

plan C
Lorem ipsum dolor sit amet, consectetur adipisicing elit, sed do eiusmod.